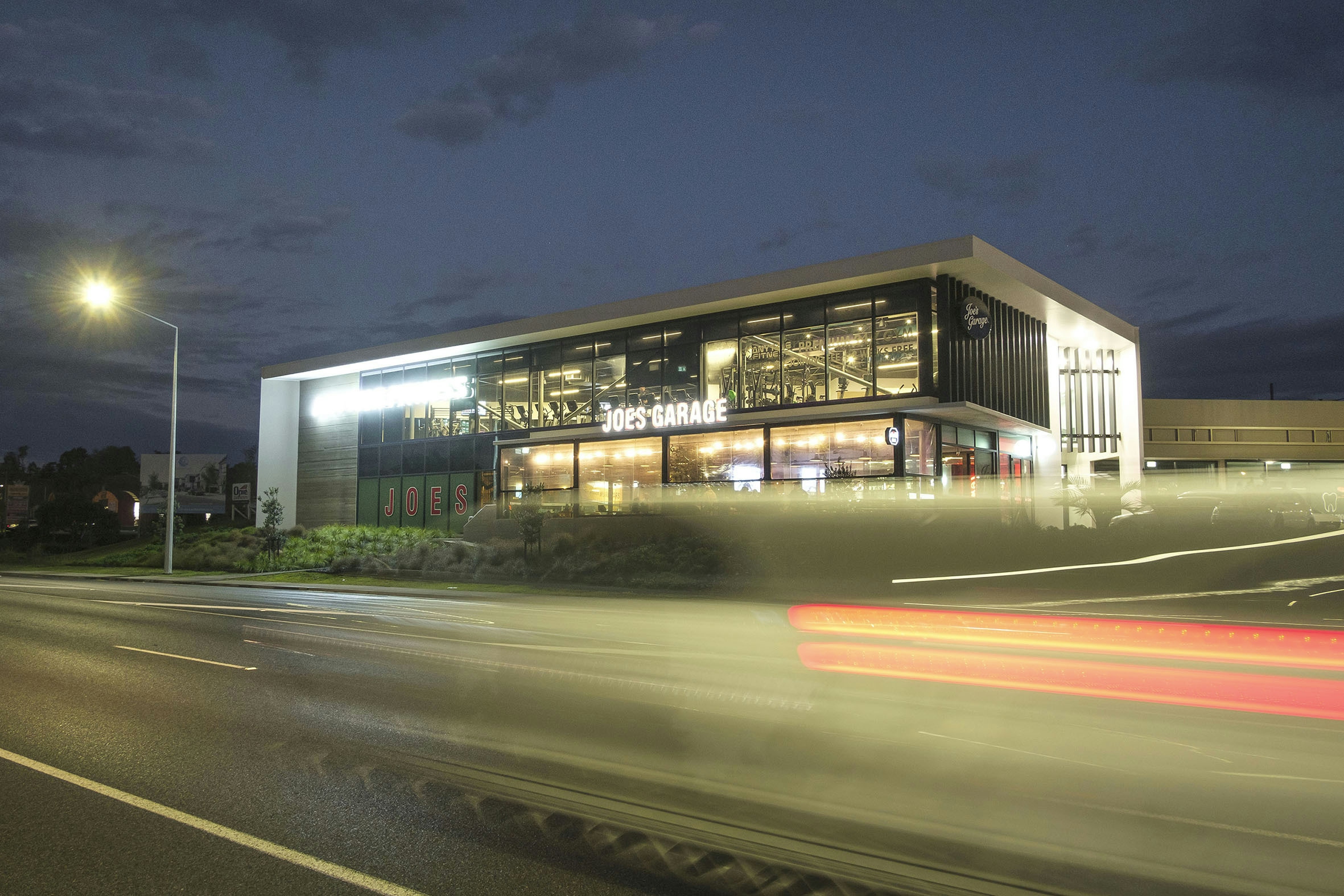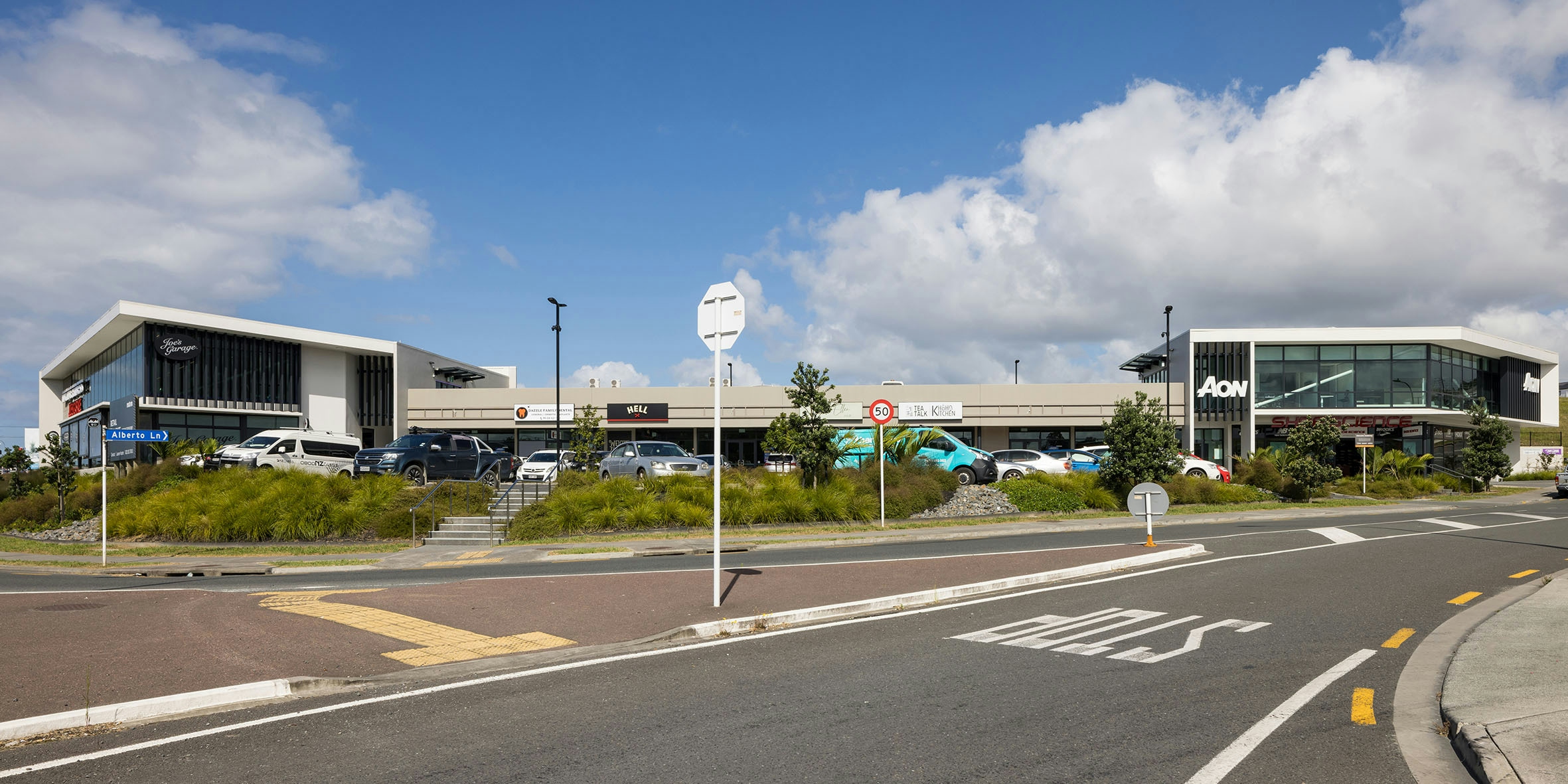Project overview
1 Alberto Lane is a $10m two-story, twelve-unit commercial building located on a 3,638m² prime site in Silverdale, and offering a net lettable area of 2000m². The anchor tenant is the high profile restaurant brand, Joe’s Garage, and the complex sits within Matvin Group’s wider Hibiscus Coast master-planned development. It was completed in 2021.




